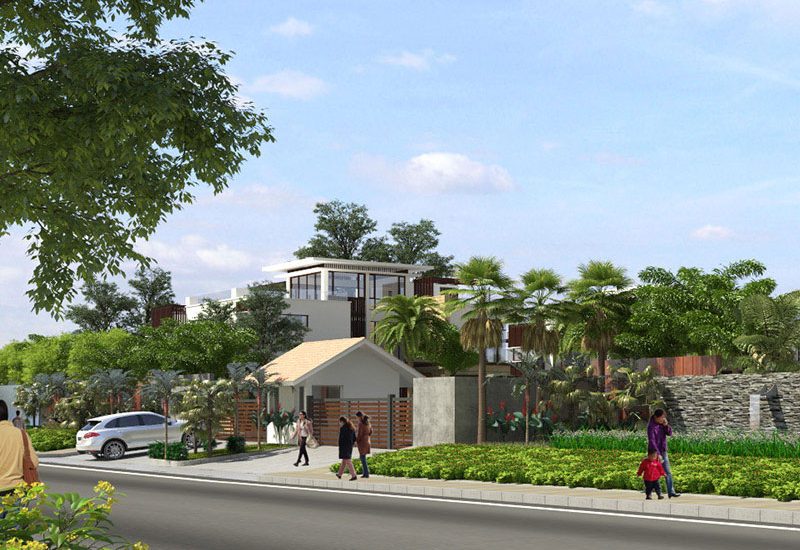A layout is a bank of land parcels which is within the territorial jurisdiction of any one of the local government authorities such as BDA, BBMP, BMRDA, BIAPPA, and this jurisdictional authority takes any decision regarding the layout only after the revenue authority, has after obtaining NOC from DTCP, approved the conversion of the land bank from agricultural to non-agricultural land.
The developer obtains the relevant Conversion Certificate from the jurisdictional authority and then sets about to decide on the shape in which he would like to sell different land parcels as either developed/gated/community plots or build upon them row-houses, flats, apartments (with penthouses), villas etcetera.
Flat
A flat is a residential space in a multi-unit building having a maximum of four to five levels. Flats are categorized as LIG, MIG & HIG. But when the number of units in one level exceeds one or two then it is not a multi-unit building and it is called as multi-storey building Sites in Bangalore
Apartment
When there are several units on a single storey and the building is made up of several stories then it is known as an apartment building. It can be constituted of all the three types of apartments namely, LIG, MIG & HIG.
Penthouse
If the top storey of the apartment building is combined into one single unit and owned by one single person/family then this unit alone is known as penthouse. Duplex flat or apartment means it is a unit as part of the multi-storied or apartment building with its own staircase within to reach the upper level within the unit plots in bangalore
Row Houses
Row houses are normally built and developed by housing boards, in order to offer a housing project in limited time and budget. Usually each unit shares a common wall with the neighboring house. But the design of these row houses is the same with minor variation in measurement of corner house gated community villa plots in bangalore.


